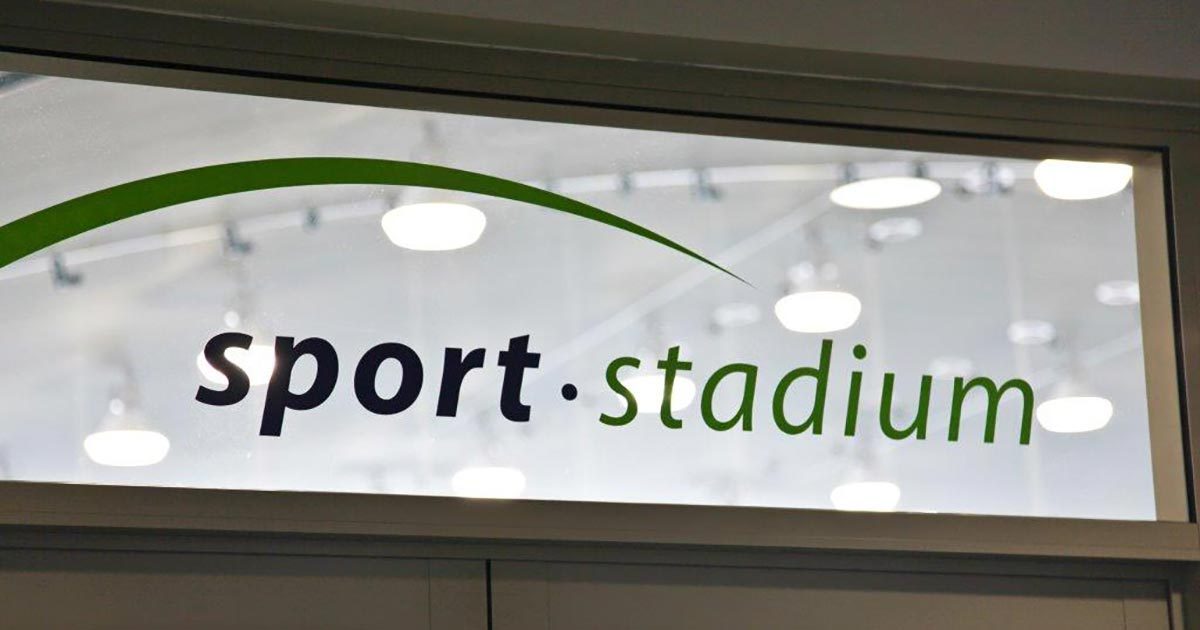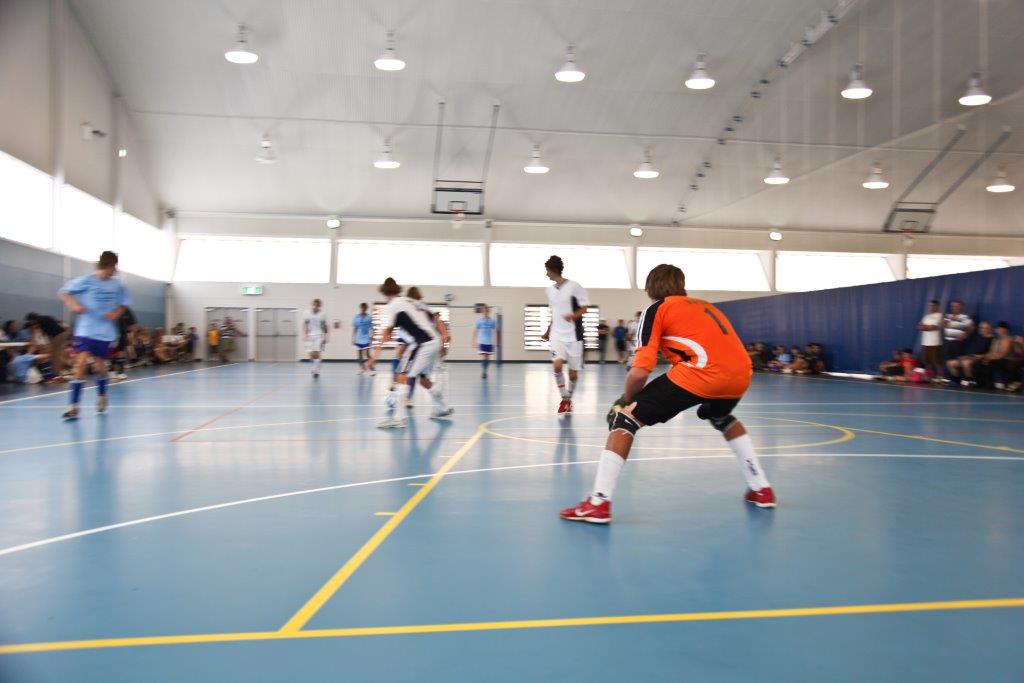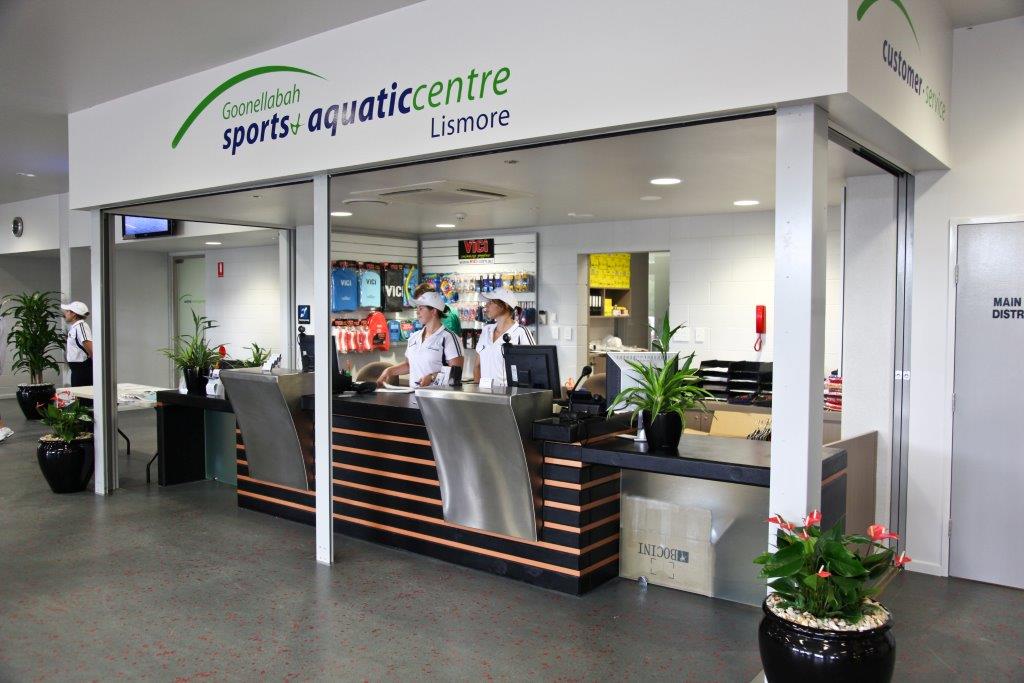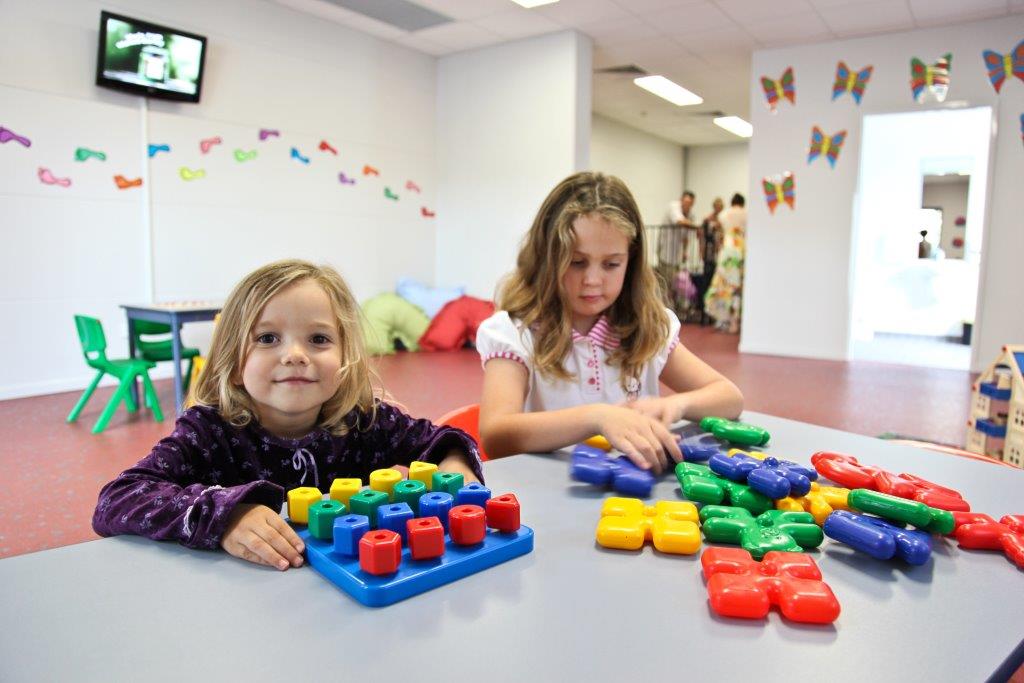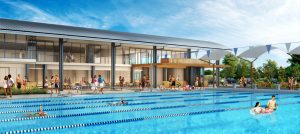Project Overview
Lismore City Council awarded Spantech a turn-key contract to design and construct the Goonellabah Sports and Aquatic Centre.
Mayor of Lismore Councillor Jenny Dowell said it was “the biggest single project ever undertaken by the Council”.
The facility utilises the complete Spantech System. Spantech 370 Series panels span the 36.4 metre wide sports hall and aquatic hall. Spantech 300 Series straight panels are used for walls. The formwork used to form the mezzanine level is a galvanised Spantech 300 Series panel.
Designed in conjunction with architects Facility Design Group the project features an Aquatic Hall and a Sports Hall connected by a Central Core.
Aquatic Hall incorporates:
- a heated indoor combination pool with
- 25 metre x 5 lane lap zone
- a large program zone with access ramp, and
- beach entry
- separate toddlers’ pool
- indoor water slide
- amenities and storage facilities
- concourse shower
- access to kiosk
- spill out areas to secured open space.
Multi-Purpose Sports Hall incorporates:
- two multi-purpose indoor courts for basketball, netball, volleyball, badminton, or indoor soccer
- tiered seating, and
- extensive storage facilities.
The Central Core featuring the Main Entry and Foyer includes a:
- Reception
- Cafe with seating
- Meeting room
- Youth facilities and storage
- Offices for sporting groups
- Large amenities servicing the Sports Hall
- Youth and public areas
- Parents’ area and child minding zone with outdoor secure play area
- administration, first aid and staff facilities
There is a lift and stairwell access to a mezzanine level where there is:
- a gymnasium, and
- amenities and sauna facilities
The new 140 space car park that terraces down towards Tucki Tucki Creek features extensive landscaping.
