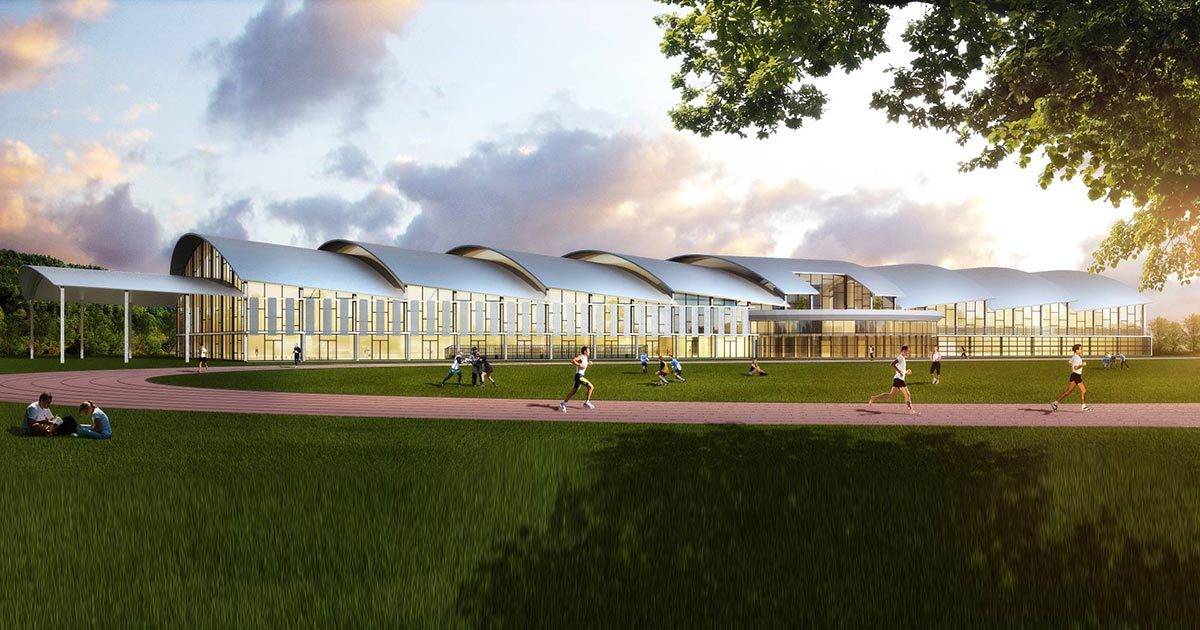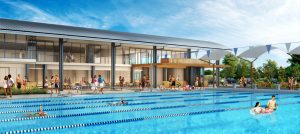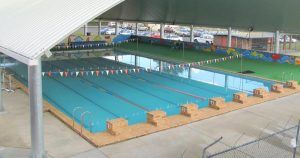Concept Project
Spantech designed a concept for the Australian Department of Defence for a new Health & Wellbeing Centre at Puckapunyal. While this project was not constructed, it highlights Spantech’s ability to delivery excellent design solutions at an affordable price.
Spantech’s Vision
Provide a contemporary sports and aquatic center consisting of environments as diverse as track and field, water and court that fosters and supports the strong physical fitness culture within the Australian Defence Force.
A distinctly modern facility symbolic of the high standards Defence sets for and expects of its personnel and the importance of the service Defence provides the community.
Design Philosophy
Central themes of transparency and light guide the design.
Embrace a powerful distinctive split curved architectural form – a modern enduring approach that commands attention while lowering the profile of expansive structures within a landscape, gestures invitation, allows light to penetrate expansive spaces, remains responsive to level changes and creates movement.
Establish a style which can guide and influence future design within the sports precinct of the Base.
The Spantech Solution
Spantech proposed an expansive elongated sports centre with the key areas: an Aquatics Hall, Basketball Stadium and Running Track all linked together with a three level service hub.
A large shade structure for undercover training exercises area adjoins the Aquatic Hall. This multipurpose area also serves as a staging area for major swimming and track and field events.
Innovative Roof Design
The disingenuous called for an innovative curved roof constructed in sections. Each section is tilted and separated by expansive windows to let light and air into the heart of the aquatics hall and basketball stadium. The Spantech 370 Series curved panel is the most cost effective construction solution to achive this simple and effective design element.
Your Project
Spantech can facilitate a stunning and affordable design for your sports and aquatic centre. Simply contact Spantech today to discuss your needs.


