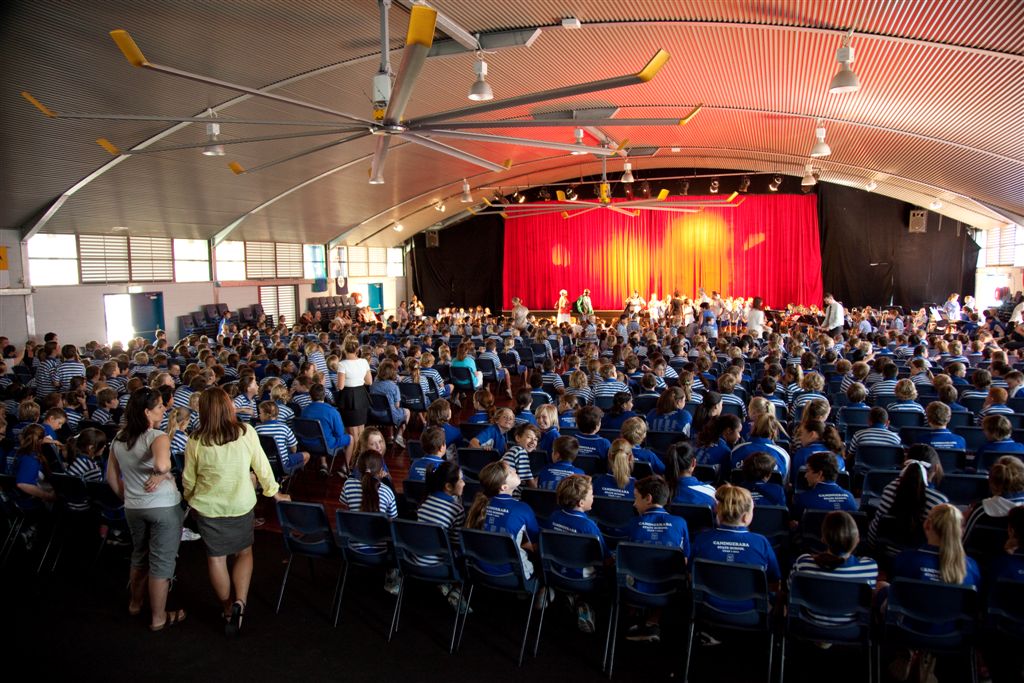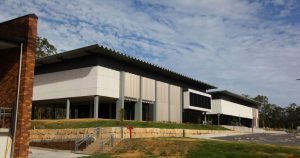Project Overview
Spantech was commissioned to design and construct a multi-purpose school hall for the fast growing Caningerabah State School on the Gold Coast, Queensland.
Caningerabah State School is on the edge of a major growth area on Queensland’s Gold Coast.
Multi-purpose main hall
The building is large enough to seat the entire school and parents who assemble each year for the annual talent show.
A sprung timber floor covers the majority of the main hall area. While it requires some additional care and maintenance, the timber floor attracts community groups, like the local dance school to regularly use the facility.
Spantech’s insulated curved acoustic ceiling and distinctive Big Ass Fans keep students cool and comfortable year-round.
Performance Stage
The building features a large stage with full-width steps running along the front of the stage. Generous wings sit either side of the stage. These can be accessed via a wheelchair friendly access ramp. A large lighting grid above the stage supports professional theatre lights, curtains and a punchy PA system.
Community asset
The local dance and martial arts clubs use the hall for regular classes. The school also rents the hall to other community groups providing a small but welcomed income for the school.






