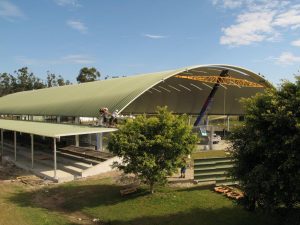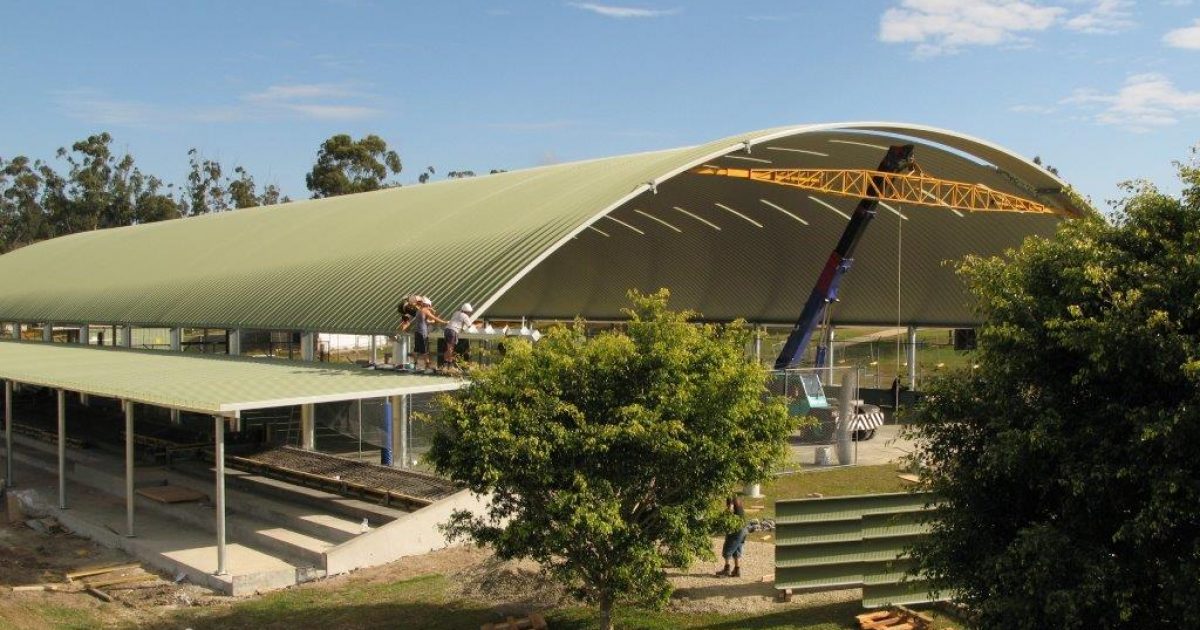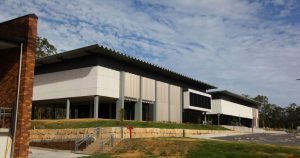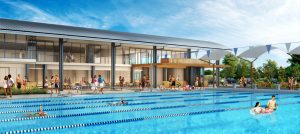Project Overview
Design and construction of a shade structure to cover four existing concrete multipurpose courts. Internal ceiling height accommodates basketball with linemarking for netball, tennis and volleyball.
The structure includes a new covered grandstand overlooking the adjacent oval. The grandstand provides seating for up to 800 students with wheel chair access to all areas.
The structure also includes a water harvesting and storage system to supply school amenities and automated sprinklers on the school oval.





